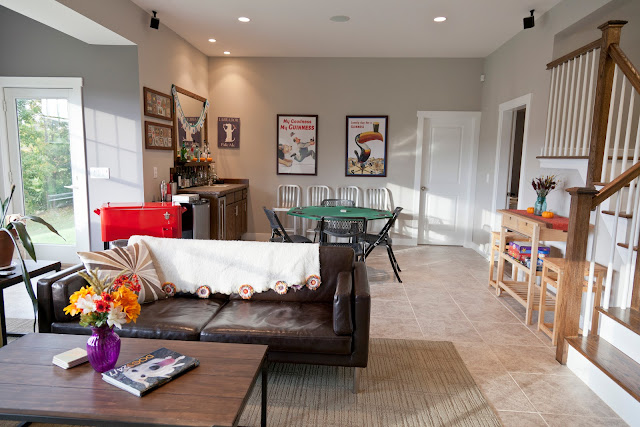The game room is the largest single room in the house. I think James must have planned it that way. The room is located in the lower level of the house. From the front door, head down the stairs and you're there. See the
lower level floorplan for reference. Several rooms branch off from the game room including two large bedrooms, a full bath, our new office and the
unfinished portion of the basement. There are also two doors leading to the backyard.
The game room is really James' space. He has put a lot of time and effort into this room. We
tiled the whole thing ourselves. He built the
shufflepuck table from scratch. He built the wet bar and mirror above the bar (details in a future post). He built the game table and dart board. Basically the only thing that's my doing is the bookshelf.
One of the best parts of the game room is the view. Even from the "basement" it's pretty sweet.















looks like a great place for a good time....i think me, joel, & baby martin need to come visit next spring! :)
ReplyDeleteI knew that was Summit's pic in the first photo - how did your photo of Summit land on a book cover?!?!?! You're awesome!!!!!!!!!!!!
ReplyDeleteI knew that was Summit's pic in the first photo - how did your photo of Summit land on a book cover?!?!?! You're awesome!!!!!!!!!!!!
ReplyDelete