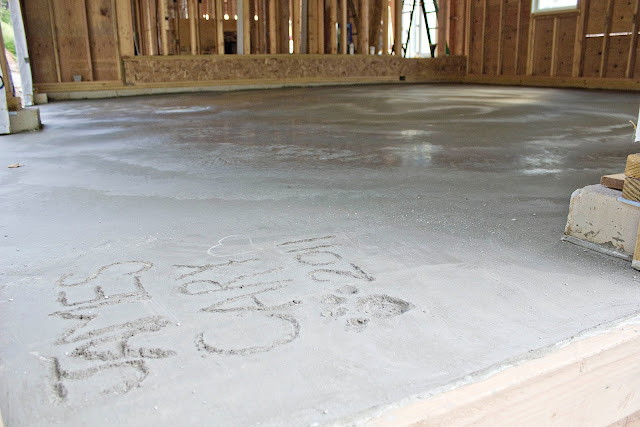





Here's a few other exciting happenings from last week...
We had to figure out how to get the downstairs shower/tub down the stairs. Not an easy task to be sure (we basically had to take the staircase apart) but it made it to its final resting spot in the end.
We had to figure out how to get the downstairs shower/tub down the stairs. Not an easy task to be sure (we basically had to take the staircase apart) but it made it to its final resting spot in the end.
We built concrete support posts for our deck.



Speaking of decks...we made progress on that too!




While digging in the yard we excavated pieces of some poor animal. My guess is a cow? Dinosaur??

The equipment and duct work for our heating and cooling system went in last week too. Our house will be heated and cooled using a geothermal energy system. I'll post more about how it works soon. I'm soooooo excited about this!!



It was a long, busy week but as you can see we accomplished a lot. Here's to many more productive days in the weeks ahead. And keep your fingers crossed that hurricane Irene or any other hurricane doesn't hit us this fall, that would really screw things up!



































